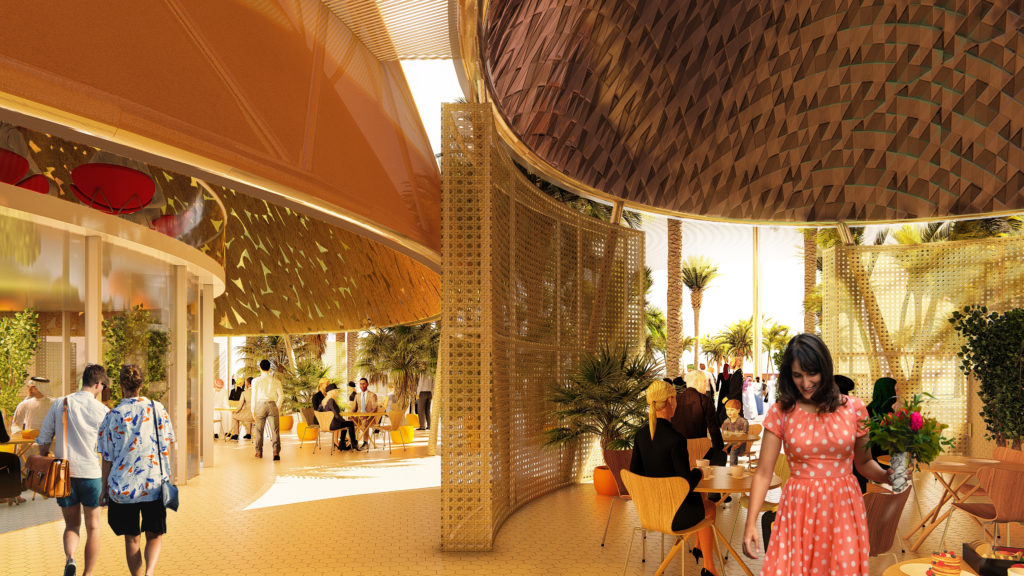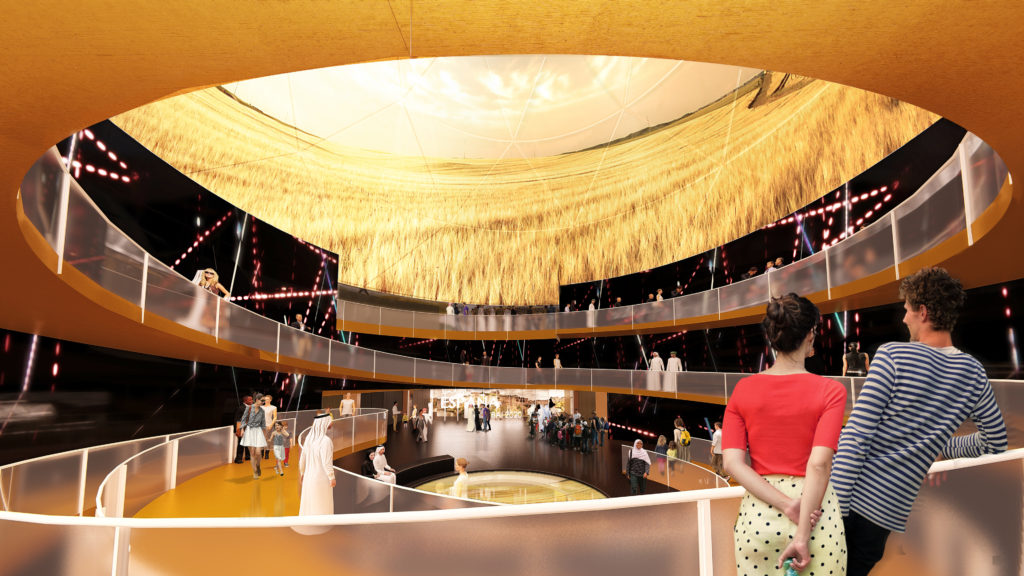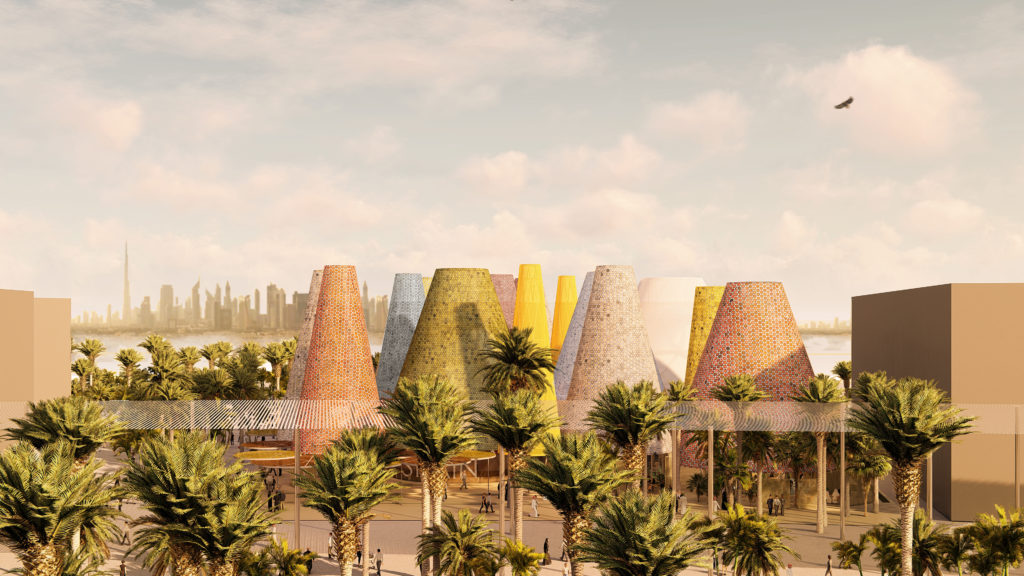The Spanish pavilion at Expo 2020 Dubai will be made up of various multi-purpose spaces that visitors can use to explore, sit, read, congregate or even rest. They will function like small urban squares with catering services and shops, where people can spend time and enjoy the amenities.
 The exhibition area is designed to be a basement space which will make use of the thermal and acoustic insulation that being underground provides. Both the open public spaces and the exhibition area will be connected via a large space where waiting will become part of the entertainment.
The exhibition area is designed to be a basement space which will make use of the thermal and acoustic insulation that being underground provides. Both the open public spaces and the exhibition area will be connected via a large space where waiting will become part of the entertainment.
The intention is to bring visitors together in a surprising, dynamic and collaborative experience, to enjoy creative, scientific, technological, educational, artistic and philosophical projects, all with a Spanish flair that will serve both as a model and an inspiration.
 The Spanish pavilion will help to raise awareness about, and encourage, greater efficiency, energy saving and resource management. It will not simply be an efficient building, it will be constructed with sustainable materials that will be showcased to the pavilion’s visitors and other users.
The Spanish pavilion will help to raise awareness about, and encourage, greater efficiency, energy saving and resource management. It will not simply be an efficient building, it will be constructed with sustainable materials that will be showcased to the pavilion’s visitors and other users.
The construction materials will include wood, iron and fabric that can be reused, and the pavilion’s conical shape will allow for increased air flow to keep it cool.
Located in Expo 2020’s Sustainability District, the pavilion aims to attract around 2.5 million visitors during the six months of the Expo.

