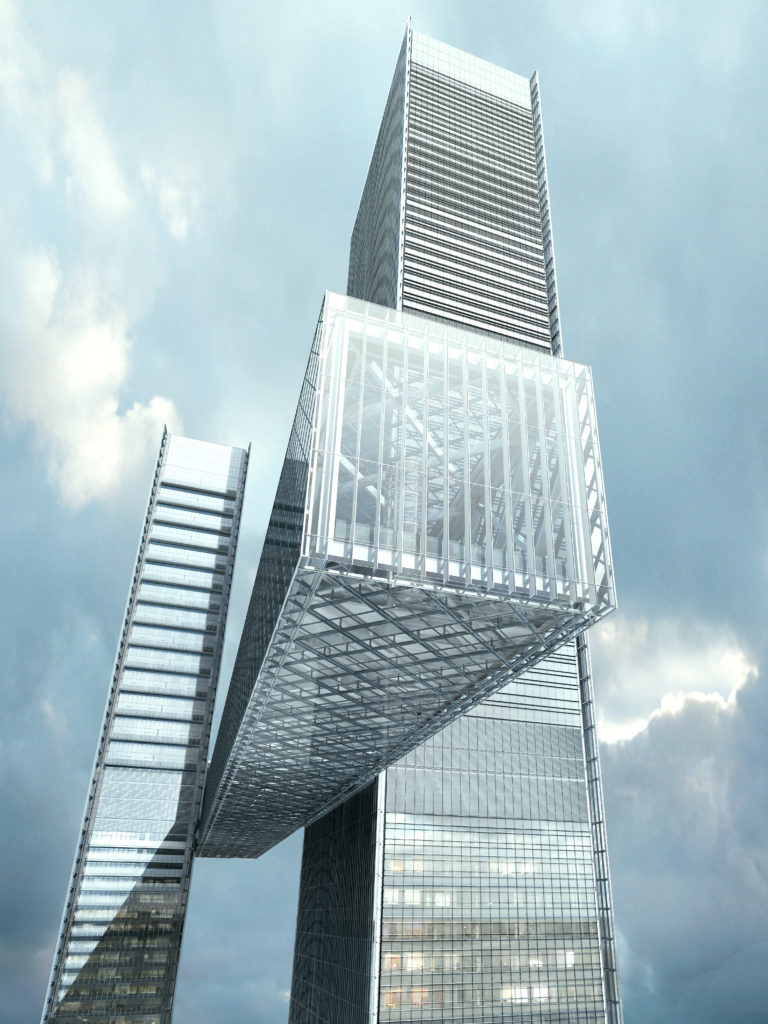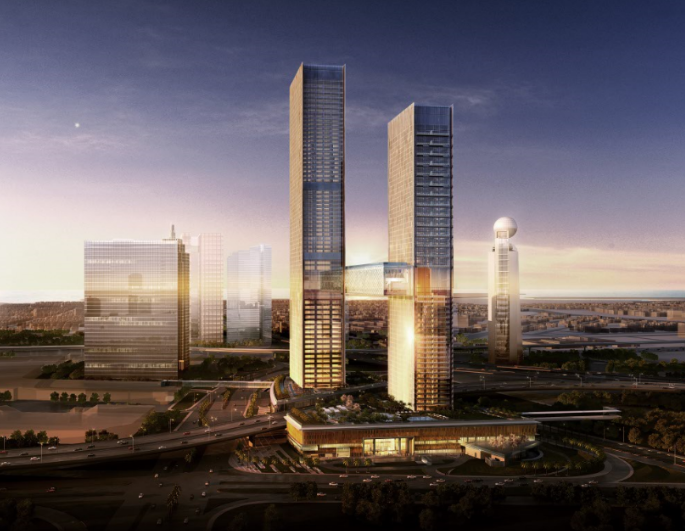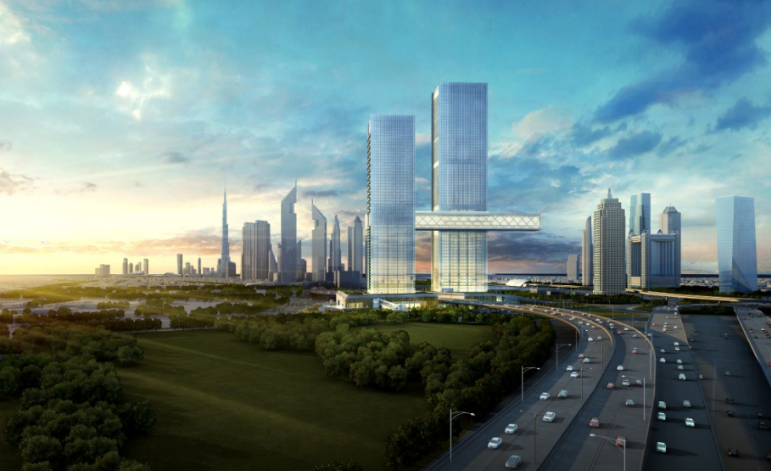Cities cannot be disassociated from their landmarks. When thinking of the world’s metropolis, it’s highly likely the image conjured up is that of a building that has become synonymous with the city. For New York, it might be the Empire State Building. Perhaps it is the Gherkin or St Paul’s Cathedral for London, the Eiffel Tower for Paris and the eponymous Opera House for Sydney. Some of these buildings are old, some of them are fairly new, but their significance is undeniable iconic edifices that have set new standards for engineering and design.
One Za’abeel isn’t just another skyscraper. Claiming the world’s largest cantilever and two monumental towers standing 300 and 235 metres above ground level and situated at the gateway of Dubai’s financial district, it will re-shape the emirate’s skyline with a timeless and epic design.
A colossal project

As projects go, this one pushes the limits of design and engineering with its twin skyscrapers, Tower A and Tower B, rising over a total built-up area of 470,700 square metres. Tying up the elements of One Za’abeel is “The Link,” a 225-metre-long panoramic sky concourse of ambitious scale and design, suspended perpendicularly to the development’s towers at a height of around 100 metres. Made from composite material of steel and concrete, it features a record-setting cantilever providing 360-degree views of Dubai.
But it is about more than just its architectural features, of course. One Za’abeel is a high-quality multi-use development that seamlessly integrates the ultimate in luxury, residential and hospitality, and retail concepts, as well as offering premium office space, making it Dubai’s most prestigious business address, home to the city’s top companies and haven to the world’s most discerning business and leisure travellers.
Tower A will host offices and the world’s first One & Only urban resort, an ideal retreat for Dubai’s thriving business community and urban travellers seeking a unique hotel experience. Tower B will be primarily residential and will be divided between luxury simplexes and duplexes. Meanwhile the retail gallery on the podium level will offer a unique range of retail and leisure experiences over three floors. The Link will be a destination in its own right, with attractions including Michelin starred restaurants, observation decks, and an infinity pool, providing unmatched immersive experiences and connoting a distinctive lifestyle destination.
Technological marvel
Bringing all this to life requires developing innovative new approaches to construction and engineering. In fact, the technical and practical aspects of building and lifting just the cantilever, weighing 9,000 tons when lifted and 13,000 tons when completed, presents a set of challenges of its own.
The most notable and latest phase of construction was the recent launch of the sliding of The Link. It is constructed of seven steel modules – named Assembly A through G – that are being slid into place before being lifted to their final position on the building. Three of the six sliding phases scheduled before the final lift of the cantilever have already been completed. Upon the assembly of all the steel modules, The Link will be lifted 100 meters above the ground.
Ithra Dubai appointed a sliding and lifting specialist to ensure the project moved smoothly. The first sliding phase of the Link that took place in September involved using heavy-duty strand jacks capable of generating a pulling force of up to 220 tons per jack to slide both the first segment and the launching nose 30 metres along the temporary platform to the edge of the podium, creating space to assemble the next segment. At 1,742 metric tons and 51 metres in length, Assembly A is the heaviest individual node to be erected. The second slide followed in October and saw Assembly B – 24 meters long and weighing 849 metric tons – being slid 30 meters above the Happiness Bridge from Tower A to Tower B.
The primary nodes for each of the bridge’s assemblies were constructed off site and delivered fully fabricated to reduce on-site welding. Transporting these nodes entailed significant planning, coordination and execution to move the individual elements to the construction site, with the heaviest weighing in excess of 45 tons.
Integrating with its surroundings
What makes a good building great is the sum of all its parts. One Za’abeel has been designed to integrate with its surroundings and provide myriad benefits to the community, combining retail, residential and leisure spaces that improve social connectivity. It will allow residents to live, work and spend their leisure time in the same area, and encourage positive density and diversity. It will also have a positive impact on the environment as its shared facilities minimise energy consumption and its mixed-use spaces create more efficiencies in infrastructure.
Along with making the development work with the surrounding community, it also had to account for the live six-lane carriageway it is straddling. Construction is underway with the highway operating around the clock, early on in the construction, the excavation began seven levels below the existing infrastructure of the Happiness bridge. This entailed massive amounts of planning and coordination with Dubai Municipality and the Road and Transport Authority to ensure that all steps are being carried out with safety at the forefront.
An iconic legacy

With One Za’abeel, we are combining cutting-edge design, incredible technical achievements, integrated communities to create an address for an all-inclusive experience. When complete, it will tower over the green expanse of Za’abeel Park and the vicinity and will offer a new kind of sustainable development for residents, tenants, and visitors alike.
It will be a liveable space in a walkable area created by the development’s arteries, allowing residents and visitors to walk to Dubai’s financial centre or stroll to neighbouring parks on custom-designed bridges. Tenants will benefit from a destination office building that promotes sustainability with a target for LEED Gold certification and attracts the biggest names in the corporate sector. And visitors will be attracted to the space for its high-end retail experience, top restaurants and luxury urban resort.
Given its complexities and innovations, One Za’abeel is a ground-breaking and challenging project that sits in the heart of the city. It respects the past while looking ahead to the future with optimism and determination.




