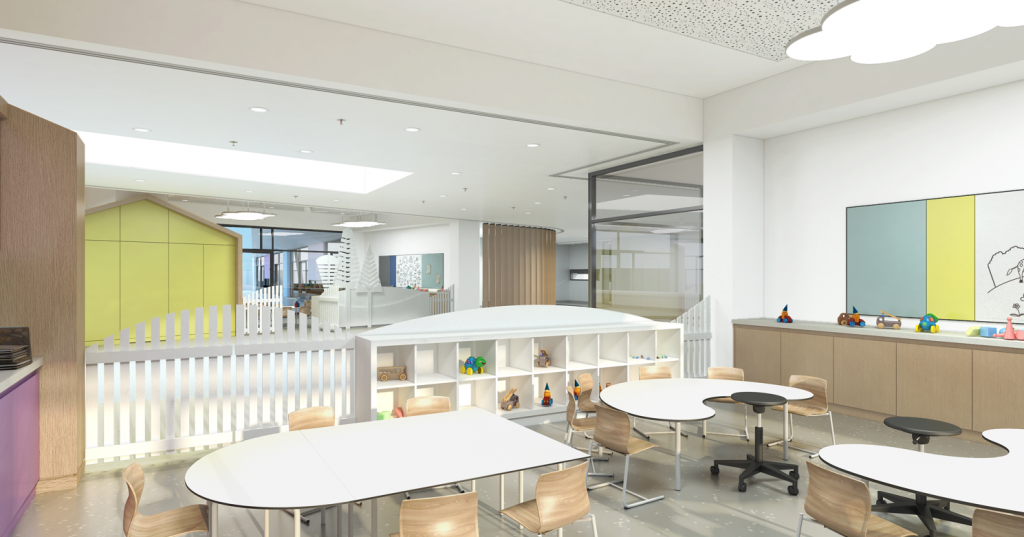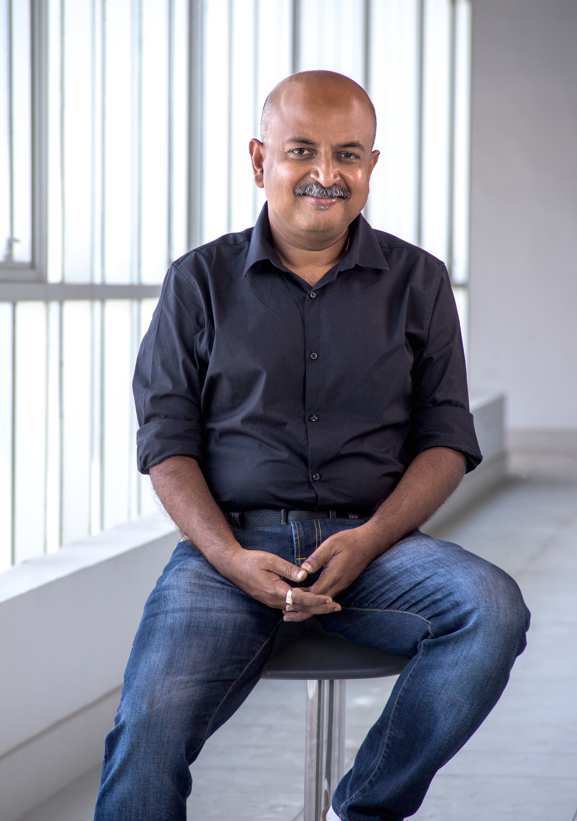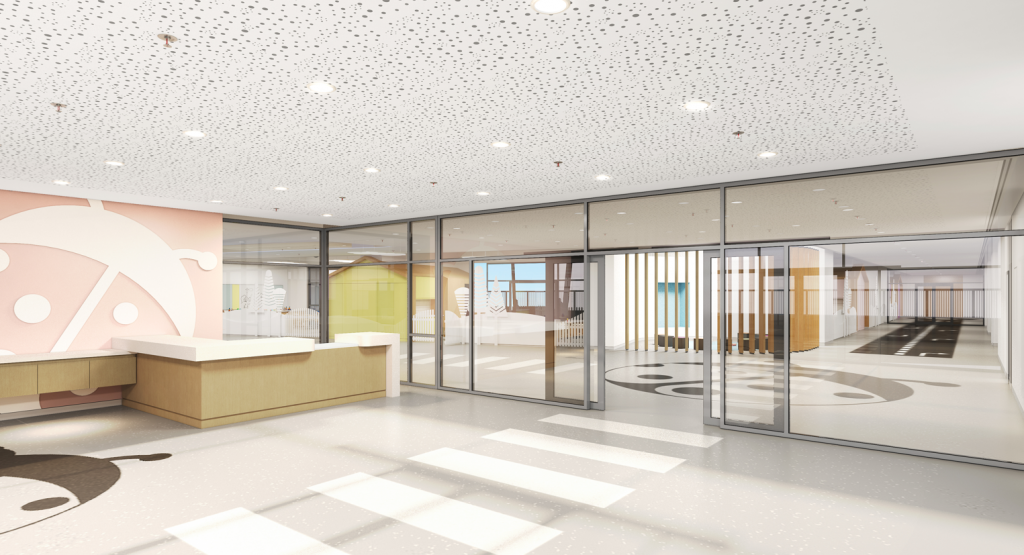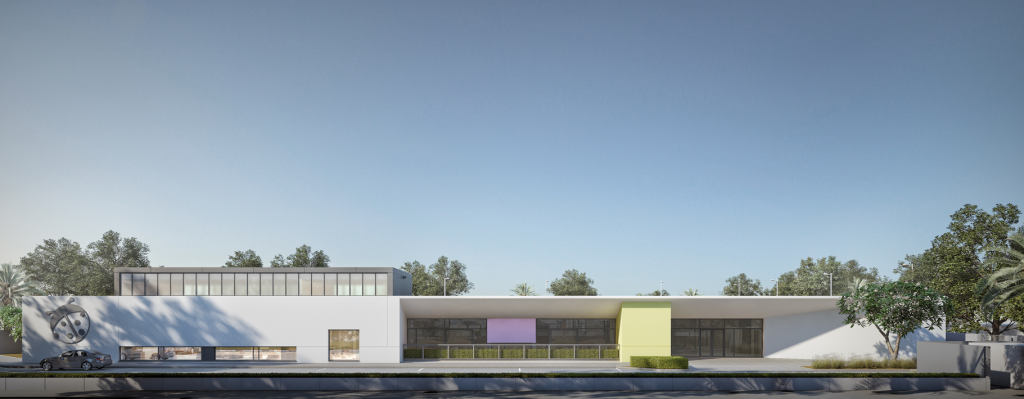In conversation with Avinash Kumar, Associate Partner at Godwin Austen Johnson, on their latest architectural project: Ladybird Nursery
- What are some of the most important elements of effective classroom design?
Design today is about better quality and healthier spaces within all internal environments. Sustainable buildings and healthy buildings are often seen as separate entities, but we believe a sustainable building is a healthy building and, vice versa, a healthy building is a sustainable building. To date we have been able to achieve a lot of this by just being clever with the design. It doesn’t need to involve complicated or use overly expensive systems and technology, it is more about understanding and working with the local vernacular architecture air infiltration and by utilising natural lighting where possible.
- What did you do to create a child-scaled environment?
The scale of the classrooms is governed by the age groups and the age group defines the placement and of sizes of various elements in the teaching rooms. Walls and adjoining facilities are kept to a minimum to encourage flow and avoid inhibitory barriers and we have created additional innovative learning and social spaces within the nooks and corners of the building. Small, coloured pods in the shape of small houses, have been added as storage spaces. From the initial point of entry fixtures and fittings are appropriately scaled to children’s height and appeal to their interests – a low counter in the reception area to child-sized sinks and toilets and low shelving in the classrooms were all designed in keeping with the behaviour and user experience of the children.

- How do you design an innovative and sustainable building that offers the latest technology, but remains flexible enough to stand the test of time?
We employ a number of both active and passive measures which is about understanding and working with the basics of architecture design and MEP services. We always focus on getting as many passive measures as possible which then gets added to the active measures.
Passive design strategies are easy to adopt and, in reality, are the core strategies of any architecture design. In the Ladybird Nursery we have taken advantage of natural energy opportunities and architectural features such as roof overhangs, deeper windows, and the overall orientation of the building. Active design strategies are part of the design process when mechanical and electrical systems are integrated into the building design. Some of the measures are the use of high performance VRF units which is highly energy efficient and provides the zoned comfort with precise temperature control. All our electrical lights are LED light fittings connected to light sensors and PIR sensors.
 How does the design support safety and security?
How does the design support safety and security?
Education designers must balance the need to develop a child’s own self-reliance and risk taking, with health and safety. The “L” shaped plan of the building provides a protective layer to screen the activity spaces from the outside allowing the children to feel safe and secure. The building is a low-rise structure and there are no steps inside which reduces the tripping hazard normally associated with level differences.
- What is the building project status? What are the most crucial steps to do next?
The work is progressing well and the building is at a fairly advanced stage with the MEP and second fixes being implemented and the walls and partitions taking shape. As with all projects the coordination of all internal services is an ongoing task and crucial for the overall project.
- What challenges did you encounter during design and how did your team address those challenges?
Early learning settings today are characterised by entirely new concepts of learning and usage and can be inherently difficult to reconcile. From the outset we wanted to create an open space with open-plan classrooms which are screened to an extent but still give an unrestricted feel. Achieving this was a challenge as we wanted to achieve an overall open feel but with spaces clearly defined. The use of high rated acoustics ceiling and wall absorption panels is helping us to mitigate the noise levels which is a requirement in all schools. The team did some sound simulations to arrive at different figures which helped in designing the ceiling and wall panels.
- What’s next for you in terms of the design principles that promote healthy activity and wellness for young students?
 While we cannot predict what changes might be required in the future we do try to future-proof as much as we can to ensure the spaces are as flexible as possible to allow for possible adaptions. Alongside that is the need to maintain healthy indoor spaces. Air quality has been at the forefront of our design as research shows this affects the learning environment and wellbeing of students. Similarly, ventilation, lighting and acoustics are also the key. For this project all our finishes are VOC free and we are exploring materials such as improved wall finishes, paints and ceiling materials that aid in improving the air quality.
While we cannot predict what changes might be required in the future we do try to future-proof as much as we can to ensure the spaces are as flexible as possible to allow for possible adaptions. Alongside that is the need to maintain healthy indoor spaces. Air quality has been at the forefront of our design as research shows this affects the learning environment and wellbeing of students. Similarly, ventilation, lighting and acoustics are also the key. For this project all our finishes are VOC free and we are exploring materials such as improved wall finishes, paints and ceiling materials that aid in improving the air quality.

