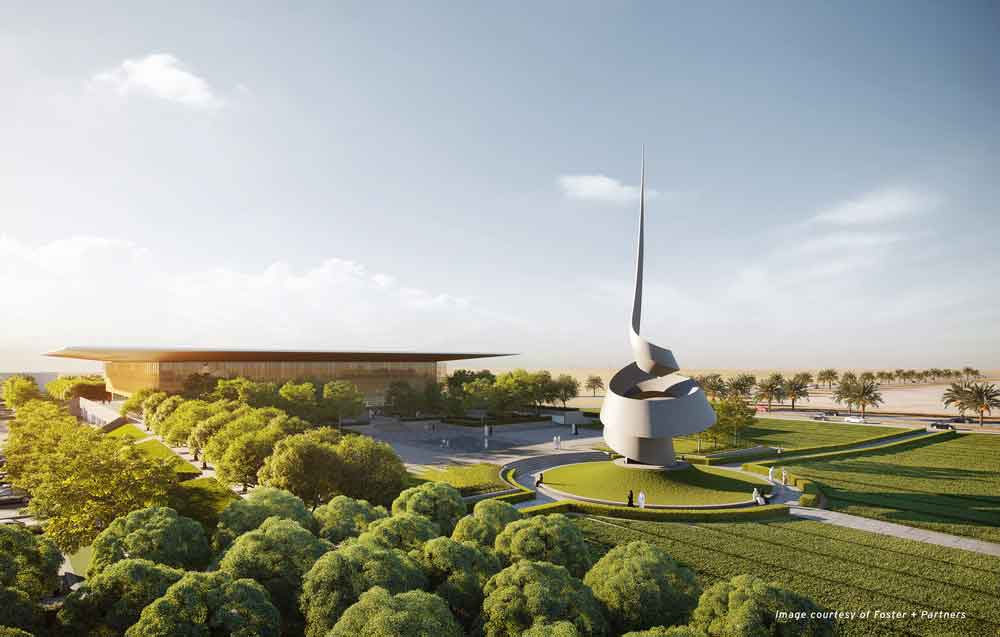Foster + Partners and Aurecon’s House of Wisdom welcomes the community of Sharjah and the world into a space which is conceptualised as a social hub for learning, supported by innovation and technology.
In celebration of Sharjah’s status as the UNESCO World Book Capital 2019, His Highness Sheikh Dr. Sultan bin Mohamed Al Qasimi, Supreme Council Member and Ruler of Sharjah, unveiled the ‘House of Wisdom’ in April 2019. This iconic library and culture centre is being developed by Sharjah Investment and Development Authority (Shurooq) and designed by Fosters + Partners.
Embodying a sense of clarity and lightness, the two-storey building will feature a large floating roof, cantilevering on all sides over a transparent rectilinear volume.
To bring this vision to life, Aurecon was engaged to provide engineering services for structural, mechanical, electrical, plumbing, geotechnical, utilities, transport planning, roads, facades, BMU, vertical transportation, security, AV, ICT and communications, fire/life safety, waste management and acoustics.
Human-centred design
The design intent of the House of Wisdom was to create a harmonious learning space through human centric approach. In pursuit of this, the double-height transparent façade creates a grand space to bring the community together, welcoming in the natural beauty and daylight of the surrounding landscape into the library.
Complementing the façade is the stunning cantilevered ‘floating roof’, which extends 15m out over the façade to ensure the building is shaded during the peak of Sharjah’s day, while aluminium screens with differing densities filter the low evening sun.
The roof provides a peaceful and conducive learning space within the library while minimising the building’s environmental footprint by reducing demand on the mechanical and electrical systems needed to keep the building cool.
Education re-imagined
The floating roof is supported by four cores, thus creating a large column-free floorplate for a diverse suite of comfortable spaces that the community will use for exhibitions such as the Sharjah International Book Fair, publishing fairs and children’s reading events. The systems also allow for collaboration with libraries from around the world, bringing humanity’s wisdom together in one place for the people of Sharjah.
The MEP design was led by Matt Kennedy, Aurecon’s Principal Mechanical Engineer Design Academy scholar.
“Designing the building services engineering systems for the House of Wisdom required innovative ideas developed across disciplines and in close coordination with the architectural team. For instance, to realise the vision of lightness with the large cantilevering floating roof on top of a fully-glazed façade, the building services plant were hidden from view in submerged rooftop plantrooms to maintain the clean lines of the roof design,” said Matt.
Sharjah has a bold cultural vision at its heart, and this modern building reflects the legacy for future generations, and how education will be transformed in the Emirate. Aurecon is proud to support Shurooq, Sharjah and the people of the UAE in re-imagining education and creating spaces that capture the unfolding innovation of future generations.
The House of Wisdom is located on the Sharjah International Airport Road, 10 kilometres from the city centre. It will feature more than 100 000 books and is scheduled to open in 2020.

