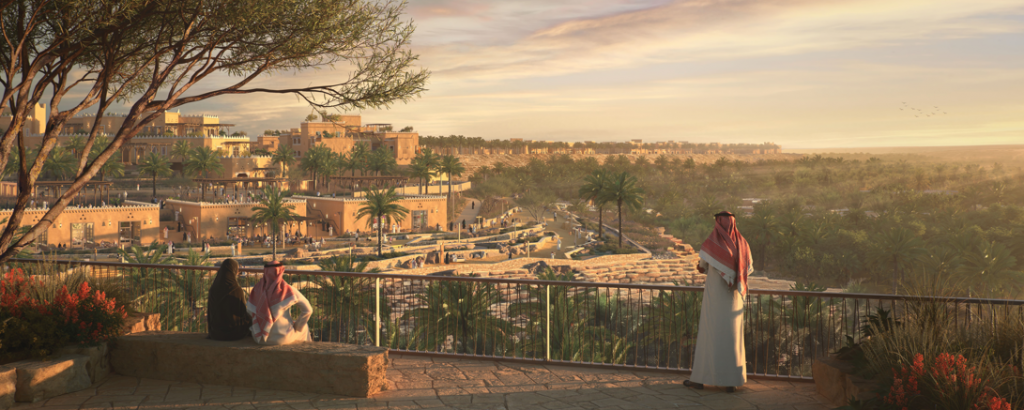Diriyah Development Company, a development subsidiary of Diriyah Gate Development Authority (DGDA) based in Saudi Arabia, has awarded its largest contract to date to Salini Saudi Arabia Co. Ltd. The SAR 3.99 billion (USD 1.06 billion) contract is for the construction of Diriyah Square’s ‘super basement’ car park.
The state-of-the-art three level underground car park supports the commercial heart of the culture and heritage giga-project’s exciting Diriyah Square. The mixed-use district will offer a combination of leisure and entertainment, ultra-luxurious hotels, retail, grade A offices, the King Salman Grand Mosque and residential units designed in the traditional Najdi architectural style, set for completion in 2024.
Approaching 1 million square metres in floor area, the car park hosts an intricate network of underground roads and tunnels situated below Diriyah Square with multiple access points, with the capacity to accommodate 10,500 cars.
Jerry Inzerillo, Group CEO, DGDA, commented: “Diriyah Square’s forthcoming underground car park is an integral component of our development’s design, ensuring beautification and safety within our urban pedestrian spaces for visitors and the local community. An estimated 9,000 local jobs will result from this aspect of the project, further contributing to His Royal Highness Crown Prince Mohammed Bin Salman’s Vision 2030.”
A key feature of the parking facility allows for a continuous flow of traffic and integration with the existing road network in Riyadh. The clever road system will directly connect commuters with all of Diriyah’s destinations, including Wadi Hanifah, the Western Ring Road, and a National Motorway, and will be a key component of the City of Riyadh Arterial Road System.
The car park structure is an intricate undertaking that will connect to the existing road and bus network and will include over two kilometres of four-lane tunnels. Salini will be responsible for the detailed excavation and backfill for the three-level underground foundation construction inclusive of all mechanical, electrical and plumbing, fire, safety and fit out. The structure will support 700,000 square metres of concrete, 90,000 tonnes of steel reinforcement and 1,600,000 square metres of formwork.

